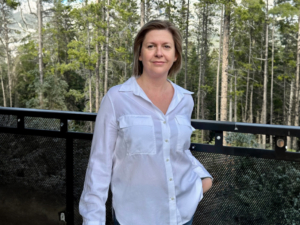860 Silvertip Heights
Offered at: $3,995,000
MLS®: A2144638
Nestled at the end of a tranquil cul-de-sac and bordering a serene nature reserve, this exceptional luxury home in Silvertip, Canmore, offers an unparalleled living experience. Crafted by Elk Run Custom Homes, this pristine and barely lived-in 3-bedroom, 3-bathroom residence spans 3,340 sq. ft. and includes a 3-car garage. The property boasts four outdoor living spaces, totalling 1,455 sq. ft. of deck, patio, and two balconies - perfect for savouring the fresh mountain air. Upon entering the foyer, you're greeted by high ceilings and natural wood finishes. The entry level features two bedrooms and a 5-piece ensuite bath. Ascend the open rise cherry staircase to the main floor, where unobstructed 180-degree mountain views will leave you in awe. The living room, with its vaulted ceiling, timber beams, gas fireplace, and floor-to-ceiling windows, flows seamlessly into the dining area and gourmet chef’s kitchen. The kitchen is equipped with Wolf and Subzero appliances, and a large island with an eating bar. Sliding patio doors from the living area and kitchen provide access to the expansive deck. The third level is dedicated to the master suite, a true oasis featuring a floor-to-ceiling gas fireplace and sliding doors to a south-facing balcony. The master ensuite includes a spacious steam shower, walk-in closet with a stacked washer/dryer, double vanity, water closet, and access to a private patio surrounded by nature. The upper portion of the home is completed by a study/loft showcasing a stunning vaulted ceiling with decorative timber, wood-burning fireplace, built-in bookshelves, and a five-panel door leading to a balcony. The lower levels house a large entertainment room with a temperature-controlled walk-in wine cellar, ample storage, a mudroom with built-ins, a full laundry room equipped with cabinets and a sink, and a 2-piece bathroom. Other notable features of this home include in-slab heating on the lower levels, in-floor heating in the bathrooms, dual zone fur nace, cherry hardwood flooring throughout, custom timber beams, and red Western cedar imported from the West Coast of BC. (id:6769)
Quick Stats
Key Home Data
3
BATH(S)
3
BED(S)
3321
SQFT
YES
SHOWING AVAILABLE
Payment Calculator
Calculate your monthly mortgage payment.
Mortgage Amount
$
Amortization
years
Payment Freq.
Interest Rate
%
Calculating...
All About the Details
See specific details below.
Neighbourhood Statistics
Get to know your neighbourhood.
Similar Properties
Other properties you might like.













































