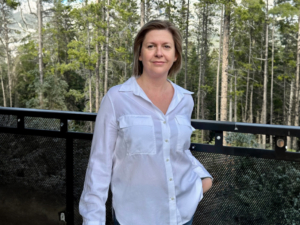204 Grassi Place
Offered at: $2,775,000
MLS®: A2233062
Tucked into a quiet cul-de-sac on Hospital Hill in Canmore, this warm and inviting 4-bedroom, 3-bath home offers over 2,900 sq ft of thoughtfully designed living space—perfect for multi-generational living and entertaining. The heart of the home is the main floor, featuring soaring wood-vaulted ceilings, a comfortable living room, and an expansive sunroom flooded with natural light—ideal for lounging and dining year-round. The fully equipped kitchen includes a cozy breakfast nook. Two generously sized bedrooms a full bath and a spacious front deck complete this level. The entire second floor offers a huge primary bedroom retreat. Unwind in the spacious seating area, rejuvenate in the 3-piece ensuite, or enjoy your morning coffee on the private balcony with mountain views—your own tranquil escape. Downstairs, the fully finished walk-in suit built for flexibility—it boasts a rec room, additional bedroom, full kitchen, laundry, and entry to the attached garage. With its separate entrance, this level could easily function as a private suite. Outdoors, enjoy a low-maintenance landscaped backyard and a unique studio or bunk house. Whether you're looking to settle into a full-time family home or enjoy weekend escapes, with ancillary income potential, this property offers a unique combination of versatility, privacy, and a true connection to the mountain lifestyle. Set in one of Canmore’s most desirable neighborhoods, bordering on a wildlife corridor, walking distance from downtown and the Nordic Center. This is a rare opportunity to own a home that effortlessly adapts to your needs- Don’t miss the opportunity to make this home your own. (id:6769)
Quick Stats
Key Home Data
3
BATH(S)
4
BED(S)
3321
SQFT
YES
SHOWING AVAILABLE
Payment Calculator
Calculate your monthly mortgage payment.
Mortgage Amount
$
Amortization
years
Payment Freq.
Interest Rate
%
Calculating...
All About the Details
See specific details below.
Neighbourhood Statistics
Get to know your neighbourhood.
Similar Properties
Other properties you might like.













































