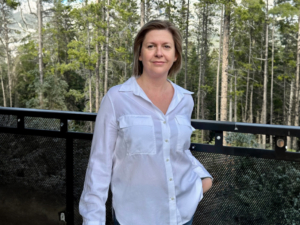1327 Twp Rd 8-4
Offered at: $1,375,000
MLS®: A2206847
RIVER FRONT LUXURY HANDCRAFTED LOG HOME 4.5 acres of private, sheltered Oldman River frontage with breathtaking Rocky Mountain views. Craftsman designed and constructed custom log home with almost 4000 sq. ft. of developed space. The grand welcoming entry into this home opens into a vaulted great room and open plan kitchen/dining area. Every room has a view! This 4 bedroom, 4.5 bath home represents the ideal family or extended family home or retreat. Built in 2009 this home features complete comfort and privacy for the discerning buyer. Primary bedroom on main floor with balcony, walk-in closet and deluxe master ensuite including soaker tub and independent shower. 2 generous sized bedrooms on the upper level, featuring personal ensuites and river views perfect for family or guests. The fully developed, high 9 foot walls, walk out basement features a large recreation area, large bedroom, office/den or flex area, full bathroom, laundry room, mechanical room and huge cold room. The ICF foundation creates a cozy, comfortable lower level area with bonus sweeping Oldman River valley views. An insulated, attached double garage provides convenient entry into the home. Durable behemoth timbers, hardwood flooring and tile throughout this home. In addition to the spacious home there is a 32’ x 44’ log shop, completely insulated and heated. Enjoy the work area or convert to additional living space. This property would make an ideal bed and breakfast, Air BnB, equestrian or hobby farm, corporate or private retreat. Located in the MD of Pincher Creek, it is a short drive to Waterton and Glacier Park, Castle Mountain Resort, Fernie Alpine Resort, the Oldman Reservoir and the scenic Crowsnest Pass. Family, friends and guests will enjoy this blue-ribbon river front acreage for fishing, wildlife viewing, equestrian pursuits, private camping, hiking, skiing, snowshoeing, canoeing, cycling, windsurfing, water skiing and boating. Easy access off of the Cowboy Trail, Highway#22, o nly 2 hours south of Calgary. (id:6769)
Quick Stats
Key Home Data
5
BATH(S)
4
BED(S)
3321
SQFT
YES
SHOWING AVAILABLE
Payment Calculator
Calculate your monthly mortgage payment.
Mortgage Amount
$
Amortization
years
Payment Freq.
Interest Rate
%
Calculating...
All About the Details
See specific details below.
Neighbourhood Statistics
Get to know your neighbourhood.
Similar Properties
Other properties you might like.













































