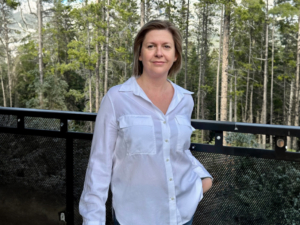62 Cormorant Crescent
Offered at: $179,900
MLS®: A2235177
Year-Round Retreat in Gated Lake MacGregor Country Estates2 Bed | 1 Bath | Fully Winterized | Furnishings IncludedWelcome to your perfect all-season getaway at the sought-after Lake MacGregor Country Estates—a gated, resort-style community just steps from the lake. This beautifully updated two-bedroom, one-bathroom property is fully winterized, allowing for year-round living or recreation in comfort and style.Step inside to find a bright, open-concept layout featuring a beautifully updated kitchen with stylish cabinetry, all-new flooring, and top-down, bottom-up blinds throughout for customizable light and privacy. A dedicated laundry area includes a washer and dryer, and nearly all furnishings are included—making this a true turnkey opportunity.Enjoy morning coffee in the sunroom or relax in the covered, screened-in deck—perfect for mosquito-free evenings. A private back patio provides additional space to entertain, along with a patio table and chairs, barbecue, and storage bins. There’s even a mini fridge in the storage shed for extra convenience.This is a golf-cart-friendly community, where lifestyle amenities abound. The expansive clubhouse offers indoor and outdoor pools, a hot tub, sauna, and hosts frequent community events like weddings, dances, and birthday parties. Enjoy tennis courts, beach volleyball, a playground, and a boat launch with docks for all your water adventures. Need extra storage? There’s a secure compound for boat and trailer storage rentals. This is an amazing family-oriented community, with weekly events, including a Canada Day Golf Cart Parade and Halloween in August—making every season something to look forward to.HOA fees are $300/month and include access to all amenities and your water and sewer.Don’t miss this rare opportunity to own a low-maintenance, high-fun lake property in one of Alberta’s most vibrant recreational communities.Book your private showing today! (id:6769)
Quick Stats
Key Home Data
1
BATH(S)
2
BED(S)
3321
SQFT
YES
SHOWING AVAILABLE
Payment Calculator
Calculate your monthly mortgage payment.
Mortgage Amount
$
Amortization
years
Payment Freq.
Interest Rate
%
Calculating...
All About the Details
See specific details below.
Neighbourhood Statistics
Get to know your neighbourhood.
Similar Properties
Other properties you might like.







































