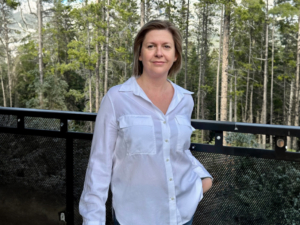1013 15th Street
Offered at: $1,725,000
MLS®: A2224738
Priced to sell, this is a classic raised bungalow with five bedrooms in an ideal location with south exposure and breathtaking panoramic mountain views! The open renovated interior is both warm and inviting and with ample front and rear deck space and private yard, perfect for entertaining and outdoor living. The lower level is fully developed with a spacious family room, office space, two bedrooms, 3-piece bathroom, laundry room, and loads of storage. There is plenty of room off the back lane for parking, and for a future double garage addition or even a carriage house. Locals covet this fantastic location across from Lions Park with playground, soccer field, and tennis courts and it has excellent walkability, nestled between the downtown, the shopping district, Canmore Golf and Curling Club, and the High School. This home is a must see with quick possession possible! (id:6769)
Quick Stats
Key Home Data
2
BATH(S)
5
BED(S)
3321
SQFT
YES
SHOWING AVAILABLE
Payment Calculator
Calculate your monthly mortgage payment.
Mortgage Amount
$
Amortization
years
Payment Freq.
Interest Rate
%
Calculating...
All About the Details
See specific details below.
Neighbourhood Statistics
Get to know your neighbourhood.
Similar Properties
Other properties you might like.













































