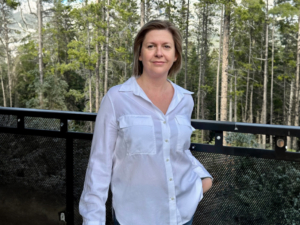106 Sunstone Way
Offered at: $1,069,000
MLS®: A2261668
Welcome to a Stunning Triple Car Garage Home with 5 Bedrooms & 3 Full Bathrooms – Offering Over 2,600 Sq Ft of Luxury LivingThis beautifully crafted home blends elegance, upgrades, and functionality in every detail.Step into the open-concept main floor featuring soaring 10’ ceilings and luxury vinyl plank flooring. The gourmet kitchen is a chef’s dream with stainless steel appliances, granite countertops, a large central island perfect for entertaining, plus a spice kitchen with a gas stove. Elegant hanging lights and a chandelier will soon be installed by the builder, elevating the style of the home.The spacious living room is bathed in natural light from oversized windows and warmed by a sleek electric fireplace with modern tile surround. A full bedroom and 3-piece bathroom on the main floor provide ideal flexibility for guests or multigenerational living.Upstairs, the primary suite is a luxurious retreat with a spa-inspired 5-piece ensuite including dual sinks, a soaker tub, and a separate shower. Additional bedrooms are spacious and designed with family comfort in mind.The basement features a separate side entrance, offering endless possibilities: Finish it to your taste, or upgrade for just $100,000 to add a 2-Bedroom Legal Suite or a Fully Finished Basement – perfect for extra rental income or extended family living.Extra Upgrades & Features You’ll Love:•Triple Car Attached Garage•Rear Deck with Patio Doors (builder included)•Smart Energy Package•Upgraded Interior Selections•Front Sod included by the Seller – move-in ready landscaped yard? This home has it all – space, style, and the option to add even more value with a legal suite. Don’t miss your chance to own this remarkable property! Book your private tour today! (id:6769)
Quick Stats
Key Home Data
3
BATH(S)
5
BED(S)
3321
SQFT
YES
SHOWING AVAILABLE
Payment Calculator
Calculate your monthly mortgage payment.
Mortgage Amount
$
Amortization
years
Payment Freq.
Interest Rate
%
Calculating...
All About the Details
See specific details below.
Neighbourhood Statistics
Get to know your neighbourhood.
Similar Properties
Other properties you might like.













































