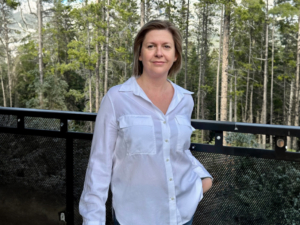58 Onyx Cove
Offered at: $1,479,000
MLS®: A2241055
Welcome to this stunning luxury home by Brilliance Homes in the community of Goldwyn Estates. With a triple car garage, 6 bedrooms, and 6 bathrooms spread across just under 3,500 square feet, this home offers thoughtful design, top tier finishes, and all the bells and whistles you’ve come to expect from the Showhome. Nestled in a prime location with quick access to both Airdrie and Calgary, Goldwyn Estates offers the best of both worlds. You'll enjoy being just minutes from the amenities of CrossIron Mills while still surrounded by peaceful green space, walking paths, a pond, and a beautifully landscaped park and playground just steps away. Inside, you're greeted by 10 foot ceilings and a flowing open concept layout. The spacious main floor features a walk through mudroom, a private bedroom with a full bathroom, perfect for guests or multi generational living, and a separate office or den. The living room showcases dramatic open to below ceilings that seamlessly connect to the chef-inspired kitchen, complete with quartz countertops, sleek built-in appliances, and a fully equipped spice kitchen. Upstairs, the primary suite is a true retreat with tray ceilings, a beautifully finished ensuite, and a generous walk-in closet. You'll find three more bedrooms upstairs, with three full bathrooms as well. Say goodbye to morning chaos. A full laundry room and a bonus room with tray ceilings complete this level, offering space for the whole family to unwind. The fully finished walkout basement is where function meets fun. With two more bedrooms, a full bathroom, a home gym, and a spacious rec. room with a wet bar, this level is ready for movie nights, fitness goals, and everything in between. The backyard opens directly onto a scenic walking path, offering the perfect balance of privacy and connection to nature. Now is the time to secure your future dream home! Don’t miss your chance to live in luxury with Brilliance Homes at Goldwyn Estates. (id:6769)
Quick Stats
Key Home Data
6
BATH(S)
6
BED(S)
3321
SQFT
YES
SHOWING AVAILABLE
Payment Calculator
Calculate your monthly mortgage payment.
Mortgage Amount
$
Amortization
years
Payment Freq.
Interest Rate
%
Calculating...
All About the Details
See specific details below.
Neighbourhood Statistics
Get to know your neighbourhood.
Similar Properties
Other properties you might like.













































