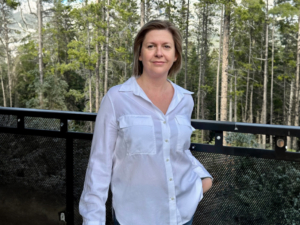104 Armstrong Place
Offered at: $1,199,000
MLS®: A2209536
Experience the best of mountain living at this stunning 3-bedroom, 3-bathroom, single level condo in Trailside Lodges. Spanning over 2000SF, this property offers breathtaking, Southeast-facing mountain views, an abundance of natural light, and a seamless blend of comfort and style. As you enter, you’re immediately greeted by an open-concept living area, where a floor-to-ceiling stone fireplace and beautiful hardwood flooring create a warm and inviting atmosphere. The gourmet kitchen features high-end finishes, generous counter space, and lots of cupboards, ideal for culinary enthusiasts. The primary suite is a spacious, private retreat with space for a lounge area, direct deck access, and a large ensuite with a corner jetted tub, double vanity, spacious shower, water closet and walk-in closet. A second master suite also boasts direct deck access, a walk-in closet, and another elegant ensuite with double vanities. The third bedroom, tucked away for privacy, enjoys its own unique mountain views with a third full bathroom nearby. An oversized laundry room with additional flex space add to the home’s thoughtful design and offer tons of storage room. Enjoy outdoor living year-round on the impressive 35' x 9' partially covered deck, complete with a roll-down sunshade and patio heater, providing a comfortable space to take in the incredible mountain vistas. A number of recent upgrades have been completed, including new appliances, new kitchen sink/faucet, new toilets, & a murphy bed. Ownership at Trailside Lodges includes access to one of the best-outfitted clubhouses in Canmore, with hands down, the best outdoor hot tub with unbelievable panoramic views, an indoor resistance pool, a well-equipped fitness center, billiards & games loft, and a theatre room. Additional conveniences include a heated underground parking stall, storage for all your seasonal gear, and ample guest parking. This home is move-in ready and offers the perfect lock-and-leave lifestyle without comprom ising space or luxury. (id:6769)
Quick Stats
Key Home Data
3
BATH(S)
3
BED(S)
3321
SQFT
YES
SHOWING AVAILABLE
Payment Calculator
Calculate your monthly mortgage payment.
Mortgage Amount
$
Amortization
years
Payment Freq.
Interest Rate
%
Calculating...
All About the Details
See specific details below.
Neighbourhood Statistics
Get to know your neighbourhood.
Similar Properties
Other properties you might like.













































