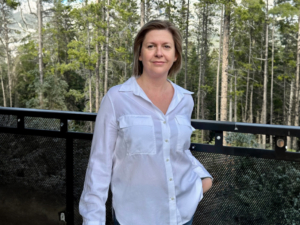106 Sunstone Way
Offered at: $1,119,000
MLS®: A2249153
SUNDAY 1:00 -4:00 PM Welcome to The Sterling Amber Model – A Stunning Triple Car Garage Home with 5 Bedrooms and 3 Full Bathrooms, Offering Over 2,600 Sq Ft of Elegant Living Space!Step inside this beautifully designed home, where style and functionality meet. The main floor features an open-concept layout with soaring 10’ ceilings and luxury vinyl plank flooring throughout. The gourmet kitchen is a chef’s dream, complete with stainless steel appliances, granite countertops, a large central island perfect for entertaining, and a convenient spice kitchen with a gas stove.The spacious living room is highlighted by a modern electric fireplace with a sleek tile surround, creating a warm and inviting atmosphere. A full bedroom and 3-piece bathroom on the main floor provide flexibility for guests or multi-generational living.Upstairs, the primary bedroom is a true retreat, offering a spa-inspired 5-piece ensuite with dual sinks, a soaker tub, and a separate shower. The additional bedrooms are generously sized, providing ample space for the whole family.The basement offers a separate side entrance and remains unfinished — an excellent opportunity to customize the space to your needs, whether it be a legal suite or personal recreation area.Additional features include:•Triple Car Attached Garage•Rear Deck•Smart Energy Package•Upgraded Interior SelectionsDon’t miss your chance to own this remarkable home designed for modern living — book your private tour today! (id:6769)
Quick Stats
Key Home Data
3
BATH(S)
5
BED(S)
3321
SQFT
YES
SHOWING AVAILABLE
Payment Calculator
Calculate your monthly mortgage payment.
Mortgage Amount
$
Amortization
years
Payment Freq.
Interest Rate
%
Calculating...
All About the Details
See specific details below.
Neighbourhood Statistics
Get to know your neighbourhood.
Similar Properties
Other properties you might like.













































