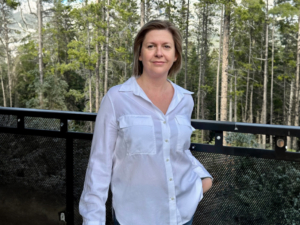727 Lakeside Drive
Offered at: $739,900
MLS®: A2225420
Experience exceptional lake community living in this custom executive bungalow, perfectly located in the sought-after Little Bow Resort. Enjoy unbelievable indoor and outdoor spaces, including the only rooftop deck in the community, where you can enjoy panoramic lake views. The open-concept layout features a bright and inviting living area anchored by a gas fireplace. The chef-inspired kitchen includes a large island, quartz countertops, ceiling-height cabinetry, stainless steel appliances, and ample storage. The spacious primary bedroom offers a beautiful ensuite with a walk-in shower and dual sinks. Convenient main floor laundry adds to the ease of everyday living as well as a half bath and built in desk space. The fully finished basement adds over 1,100 sq. ft. of FLEXIBLE living space, featuring another bedroom, a full bath, a large recreation room, and two queen-sized Murphy beds—perfect for accommodating extra guests or easily tucked away to create more space for activities. In only a moment you can create another bedroom! This is an ideal setup for entertaining or hosting visitors. The oversized 23'2" × 30'8" heated garage is a dream!! Featuring in-floor heating, drive-through doors, 220V wiring, and plenty of space for all your toys and tools. Outdoor living shines with not only the rooftop patio but also a main floor deck and a stunning backyard patio. Built with longevity and performance in mind, the home features an ICF foundation and Greenstone ICE Panel construction—providing superior energy efficiency, durability, and acoustic insulation. Triple-pane windows and a sound-insulated roof with a lifetime warranty ensure lasting comfort and peace of mind. Additional upgrades include central air conditioning, a tankless hot water system, remote control blinds and a sump pump. Just steps from the beach and boat launch, and within close proximity to both Calgary and Lethbridge, this property is the perfect full-time residence or weekend escape. (id:6769)
Quick Stats
Key Home Data
3
BATH(S)
2
BED(S)
3321
SQFT
YES
SHOWING AVAILABLE
Payment Calculator
Calculate your monthly mortgage payment.
Mortgage Amount
$
Amortization
years
Payment Freq.
Interest Rate
%
Calculating...
All About the Details
See specific details below.
Neighbourhood Statistics
Get to know your neighbourhood.
Similar Properties
Other properties you might like.













































