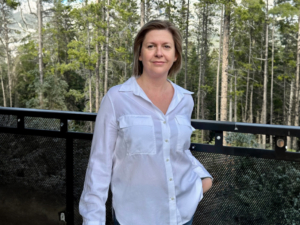204050 Rr 245
Offered at: $2,100,000
MLS®: A2215307
Welcome to this incredible property 133 acres conveniently located on the east side of Mossleigh. Enjoy the meandering creek that runs through this property so many opportunities. As you drive in the pride of ownership is evident throughout you will be wowed the driveway leads up to the home. When you step in you will enjoy a large mud room complete with a wash sink and built in cabinets. Step in and be amazed by the custom kitchen that was just redone! Stunning vinyl plank flooring through out. Step in a bit further and enjoy your dining room that leads to a beautiful sunroom that has stunning views of the land including the creek!! 2 bedrooms and a 4 piece bath are also conveniently located on this level. Some other upgrades include but not limited to a brand new Culligan water system, brand new furnace and hot water tank. Plenty of storage is through out this house as well. 2 artesian wells mean plenty of water as well!! Step outside and you will be welcomed by double car garage with a metal roof and siding as well as 2 overhead doors. The chicken coop is an oasis for your feathered friends, could be used as a dog run or a green house as well as it has plenty of south facing windows. The barn is to live for as well and has been lovingly restored with 100 year rubber shingles, fresh paint, new windows, boards and new doors. Inside is 6 box stalls and 3 tie stalls, the loft is complete with hardwood floors and would make a stunning dance hall with some upgrades. The new corrals with rail fences are also a bonus!! And we aren't done with the tour as there is a 24x36 shop with a 11x12 heated area. A 40x80 Quonset with new doors and hardy board siding. Clients are open to subdividing the property if you only want the acreage. This property has a little something for everyone and truly must be seen to be appreciated!! (id:6769)
Quick Stats
Key Home Data
1
BATH(S)
2
BED(S)
3321
SQFT
YES
SHOWING AVAILABLE
Payment Calculator
Calculate your monthly mortgage payment.
Mortgage Amount
$
Amortization
years
Payment Freq.
Interest Rate
%
Calculating...
All About the Details
See specific details below.
Neighbourhood Statistics
Get to know your neighbourhood.
Similar Properties
Other properties you might like.













































