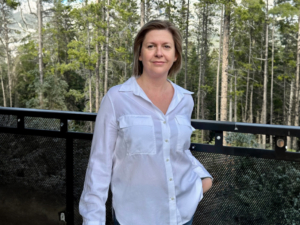104 Armstrong Place
Offered at: $755,000
MLS®: A2268489
Positioned in the serene southwest corner of Trailside Lodges, this true two-bedroom residence captures the essence of refined mountain living. Thoughtfully updated and beautifully maintained, it offers an exceptional sense of comfort and connection to nature. Each bedroom welcomes soft natural light through full windows, creating a warm and inviting ambiance that shifts gently with the day.The open-concept living area transitions effortlessly to a west facing walk-out patio—an intimate outdoor extension of the home that invites quiet mornings with coffee and evenings bathed in alpenglow. From this private vantage point, panoramic views unfold westward across the Bow Valley toward the Fairholme Range and Mount Lawrence Grassi, a scene as dynamic as the seasons themselves.Inside, the interiors blend contemporary touches with the timeless character of a mountain retreat. The kitchen anchors the home with a seamless flow to the living and dining spaces, perfect for gathering after a day spent hiking or skiing. A stone fireplace, refreshed flooring, and curated design infuse the space with understated elegance.Set within the well-established Three Sisters community, residents of Trailside Lodges enjoy exclusive access to the Owners Clubhouse—a true extension of home featuring a pool, hot tub, fitness centre, theatre room, and lounge. It’s a place where leisure and lifestyle coexist effortlessly.Beyond the doorstep, everyday conveniences continue to evolve. The upcoming Gateway Commercial District, only a short walk away, will bring a grocery store and boutique shops within easy reach. Nearby, the community park offers a disc golf course, playground, and dog park—amenities that complement the peaceful rhythm of this corner of Canmore.Whether envisioned as a full-time sanctuary or a lock-and-leave escape, this ground-floor retreat embodies tranquility, modern comfort, and an unbroken connection to the surrounding peaks—a home where the beauty of the Rockies truly bec omes part of everyday life. (id:6769)
Quick Stats
Key Home Data
2
BATH(S)
2
BED(S)
3321
SQFT
YES
SHOWING AVAILABLE
Payment Calculator
Calculate your monthly mortgage payment.
Mortgage Amount
$
Amortization
years
Payment Freq.
Interest Rate
%
Calculating...
All About the Details
See specific details below.
Neighbourhood Statistics
Get to know your neighbourhood.
Similar Properties
Other properties you might like.













































