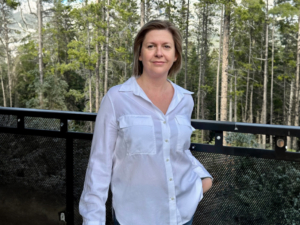930 9 Street
Offered at: $4,678,500
MLS®: A2190010
This remarkable multigenerational executive home is a masterpiece of construction and design, featuring superior elements thatsignificantly exceed building codes. The triple-paned windows reduce heat loss by approximately 50% compared to double-paned windows,contributing to energy efficiency and passive solar benefits. The staggered stud construction ensures no thermal transfer, maintaining a consistentinterior temperature throughout the seasons. The home's infrastructure includes concrete, steel, and wood framing, with a solid concrete foundationreinforced by steel beams, preventing settling and structural squeaks. Most of the main floor walls are non-load bearing, allowing for easy removal tocreate a spacious, open floor plan tailored to your preferences. Fire safety is paramount, with a concrete core firewall between the main house andthe legal secondary suite. Low VOC paints and glues have been used throughout, and in-floor heating extends across the main and lower floors andgarage. Appliances include Sub Zero, Viking, Asko, Thermador, Miele and more. The exterior features locally quarried Rundle Rock, and all decks,except for a few, are concrete with snow melt systems installed. This home is prepped for solar energy, with a 200-amp panel suited for EVs andsolar installations, and it offers potential rental income that offsets operating costs and allows owners to remain compliant with incoming Canmoreproperty tax exemptions. Additionally, a rooftop forest fire suppression system is in place, enhancing the safety and resilience of this exceptionalproperty. (id:6769)
Quick Stats
Key Home Data
7
BATH(S)
8
BED(S)
3321
SQFT
YES
SHOWING AVAILABLE
Payment Calculator
Calculate your monthly mortgage payment.
Mortgage Amount
$
Amortization
years
Payment Freq.
Interest Rate
%
Calculating...
All About the Details
See specific details below.
Neighbourhood Statistics
Get to know your neighbourhood.
Similar Properties
Other properties you might like.













































