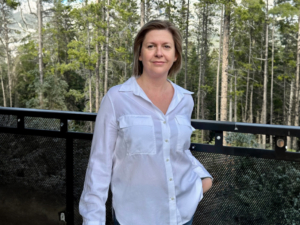254 Grizzly Crescent
Offered at: $1,865,000
MLS®: A2220345
Nestled on the sought-after sunny side of Canmore, where the light lingers longer and the mountain views stretch endlessly, this exceptional mountain home combines sophisticated charm with contemporary upgrades. Backing directly into a naturally treed space with trails that lead into town, all while being bathed in natural light throughout the day, this property is a rare fusion of elegance, space, and privacy. Spanning over 3,100 square feet, this 5 bedroom, 4.5-bathroom home is an expansive retreat designed for both grand entertaining and peaceful solitude. The main living area boasts vaulted ceilings, dramatic floor-to-ceiling windows, and a wood-burning fireplace—perfect for cozy winter evenings. The architectural design floods the space with natural light while framing the majestic landscape like living art. The stylized kitchen with exposed beams, is a dream for entertainers and home chefs alike, offering quartz countertops, built-in appliances, a separate dining area, and an oversized island designed for those dinner gatherings that go on late into the night. Every detail speaks of thoughtful luxury and timeless style. The main-level primary retreat is a private haven with its own secluded deck. Upstairs, two additional bedrooms, two full bathrooms, and a must see grand family room. You will love how its panoramic views create a bright and versatile living space for family or guests. Step outside to a beautifully landscaped backyard oasis featuring a generous stone patio, built-in grill, and a manicured lawn that backs onto a quiet treed area. With direct access to trails and all-day sunshine, this outdoor space is perfect for entertaining or unwinding in nature. The lower level, with its own separate entrance, offers flexible living options—ideal for an in-law quarters, or even a private roommate quarters. Additional features include newer shingles (2022) and exterior siding (2022), a spacious 2-car attached garage & cement driveway with parking for 5. All this in a location that combines tranquility with accessibility. This is more than a home—it’s a refined mountain lifestyle in one of Canmore’s most desirable settings. Call and book your viewing today! (id:6769)
Quick Stats
Key Home Data
5
BATH(S)
5
BED(S)
3321
SQFT
YES
SHOWING AVAILABLE
Payment Calculator
Calculate your monthly mortgage payment.
Mortgage Amount
$
Amortization
years
Payment Freq.
Interest Rate
%
Calculating...
All About the Details
See specific details below.
Neighbourhood Statistics
Get to know your neighbourhood.
Similar Properties
Other properties you might like.













































