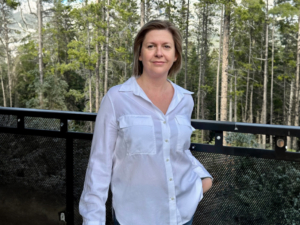2100 Stewart Creek Drive
Offered at: $729,900
MLS®: A2232578
FRESHLY PAINTED & LOOKING FABULOUS!Welcome to your ideal mountain retreat in the highly sought-after Three Sisters Mountain Village. This beautifully designed 2 bed, 2.5 bath townhome-style condo offers 922 sq. ft. of bright, functional living space, perfect for outdoor enthusiasts, remote professionals, and part-time residents looking to live life elevated.Step out onto your private, NE-facing covered balcony and take in the serene mountain setting with views of Grotto Mountain — perfect for morning coffee or evening BBQs with the built-in gas grill. One of the two spacious master suites offers views of iconic Lady Macdonald, giving you a front-row seat to the Rockies every morning. With both bedrooms featuring private ensuites and a convenient guest bath in the main living area, this layout offers comfort, privacy, and flexibility.The open-concept living area is filled with natural light and features a chef-inspired kitchen with granite countertops, gas range, and ample pantry space. Whether you're working remotely, enjoying weekend escapes, or settling in full-time, this home offers the perfect balance of style and livability.Surrounding amenities set this location apart: enjoy immediate access to parks, playgrounds, soccer field, baseball diamond, K–12 school, disc golf course, and a vast trail system — all just steps from your front door. It’s a dream location for active families, couples, and those looking to immerse themselves in the Canmore lifestyle.Your assigned heated underground parking stall comes with two wall-mounted bike racks and is located right next to your secured storage locker — ideal for skis, bikes, and seasonal gear.This is more than a home — it’s your mountain basecamp, a low-maintenance investment, and smart foothold in one of Canmore’s most desirable neighbourhoods. This opportunity is not to be missed. (id:6769)
Quick Stats
Key Home Data
3
BATH(S)
2
BED(S)
3321
SQFT
YES
SHOWING AVAILABLE
Payment Calculator
Calculate your monthly mortgage payment.
Mortgage Amount
$
Amortization
years
Payment Freq.
Interest Rate
%
Calculating...
All About the Details
See specific details below.
Neighbourhood Statistics
Get to know your neighbourhood.
Similar Properties
Other properties you might like.













































