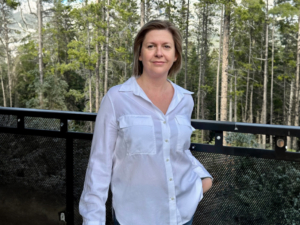106 Stewart Creek Landing
Offered at: $689,600
MLS®: A2228357
Welcome to this exceptional penthouse in the highly desirable Serenity Ridge complex, offering an unparalleled blend of luxury, comfort, and value. This beautifully designed 1 bedroom plus den, 2-bathroom home is perfectly situated on the top floor, providing sweeping mountain views and abundant natural light through expansive windows and a vaulted, covered balcony. The open-concept living space is highlighted by a gourmet kitchen with custom two-tone cabinetry, a generous granite island, and stainless steel appliances, seamlessly flowing into the dining and living areas. Here, you’ll find soaring vaulted ceilings, engineered hardwood floors, and a striking stone gas fireplace, creating a warm and inviting atmosphere for both relaxing and entertaining.The spacious primary bedroom is a tranquil retreat with vaulted ceilings, a large closet, and a private ensuite, while the versatile den offers the perfect space for a home office, guest room, or creative studio. Additional features include a second full bathroom, in-suite laundry, ample storage, beautiful woodwork, and in-floor heating throughout. The home also comes with an underground parking stall and a secure storage unit for added convenience.Serenity Ridge residents enjoy resort-style amenities, including an outdoor hot tub, fire pit area, and a lounge, as well as easy access to nearby trails, a golf course, recreation fields, and a local bistro. The complex is just a short walk from the new Gateway at Three Sisters Mountain Village (TSMV), a transformative development set to bring essential retail, commercial, medical, and office space to the community. This exciting addition is anticipated to boost property values and enhance the lifestyle rewards for residents, making this penthouse an outstanding value proposition compared to new developments still under construction. Move in and immediately enjoy established amenities, a premium location, and future growth potential in one of Canmore’s most promising neig hbourhoods (id:6769)
Quick Stats
Key Home Data
2
BATH(S)
2
BED(S)
3321
SQFT
YES
SHOWING AVAILABLE
Payment Calculator
Calculate your monthly mortgage payment.
Mortgage Amount
$
Amortization
years
Payment Freq.
Interest Rate
%
Calculating...
All About the Details
See specific details below.
Neighbourhood Statistics
Get to know your neighbourhood.
Similar Properties
Other properties you might like.






































