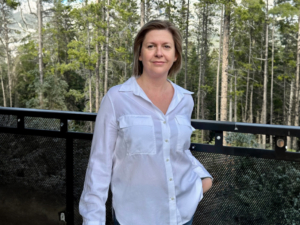1102 10th Avenue
Offered at: $2,687,000
MLS®: A2207967
This charming 3-bedroom, 3-bath family home offers private river views and downtown living in Lions Park. Nestled in a peaceful, treed setting along the Bow River, it provides both privacy and tranquility. With direct access to Canmore's extensive trail system, the river, and breathtaking mountain views, this location is truly unbeatable. The main living area features a charming stone-faced gas fireplace, creating a warm and inviting atmosphere. It flows seamlessly into the kitchen and dining area, enhancing the home's cozy feel. Expansive windows frame the living room, filling the space with natural light, while a charming stone-faced fireplace serves as the focal point, creating a warm and inviting atmosphere. The open layout flows seamlessly into the kitchen and dining area, enhancing the home's cozy feel. French doors lead to a large, sunny deck—perfect for entertaining and peaceful relaxation—with a fire pit just steps away for enjoying cool evenings outdoors. The well-designed floor plan includes two additional bedrooms and a 4-piece bathroom upstairs, along with a main-level bedroom. The lower level features extra living space, including a spacious family room with a fireplace and walkout access, laundry, and ample storage. Additional conveniences include a double detached garage and plenty of parking. Don’t miss this exceptional opportunity to own a home with rare private river views in the heart of Canmore! (id:6769)
Quick Stats
Key Home Data
3
BATH(S)
3
BED(S)
3321
SQFT
YES
SHOWING AVAILABLE
Payment Calculator
Calculate your monthly mortgage payment.
Mortgage Amount
$
Amortization
years
Payment Freq.
Interest Rate
%
Calculating...
All About the Details
See specific details below.
Neighbourhood Statistics
Get to know your neighbourhood.
Similar Properties
Other properties you might like.













































