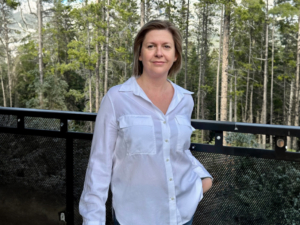88 Fieldstone Close
Offered at: $1,670,000
MLS®: A2178609
Stunning Modern Estate in Goldwyn– A Perfect Blend of Luxury and Functionality. Welcome to this extraordinary 7-bedroom, 6-bathroom estate, offering nearly 5,000 sq ft of exquisitely designed living space. Set on a generous lot, this remarkable home is a masterpiece of modern design, tailored for those seeking both style and comfort. With a bold and intentional layout, this property is the perfect sanctuary for multigenerational living, providing ample space, privacy, and flexibility for families of all sizes. Main Floor Highlights: Upon entering, you're greeted by an open and inviting atmosphere, filled with natural light that floods every corner of the home. The custom-designed kitchen is a chef’s dream, complete with high-end appliances, sleek cabinetry, and a full spice kitchen for all your culinary needs. Adjacent to the kitchen is a cozy office, a spacious living room, and a bright family room, offering the perfect blend of functionality and relaxation. The elegant dining room, ideal for hosting memorable gatherings. is sure to impress! A large mud room with bespoke storage completes this level. Upper Level Retreat: The architectural staircase leads to the upper level, where you’ll find three generously-sized bedrooms and the stunning Primary Suite. The Primary Bedroom is a true retreat, featuring a luxurious ensuite bathroom with a custom double vanity, built-in storage, large glass-enclosed shower and soaker tub . This level also boasts two additional well-appointed bathrooms, a spacious laundry room, and a bonus living area with loft space that can be adapted to your needs. Lower Level – Ultimate Entertainment & Comfort: The fully finished basement offers three additional bedrooms and two more bathrooms, ensuring privacy and comfort for guests or extended family. The sleek gym room with a glass wall feature is a showstopper, providing a perfect space for fitness enthusiasts. The large living and recreation area, complete with a wet bar, is designed for seam less entertaining and relaxation, making this level ideal for hosting family and friends. Exterior & Additional Features: The expansive lot provides ample outdoor space for family activities and seasonal enjoyment. A 4-car garage offers plenty of storage and parking, while the bold architectural design and sophisticated finishes throughout the home make this estate a true standout. This powerful home is an unparalleled combination of luxury, privacy, and practicality offering a lifestyle of comfort, elegance, and convenience. Introducing Goldwyn, an oasis community just minutes away from the hustle of Calgary. Relax as you experience the tranquillity of living outside the city while still being close to all the modern conveniences that make life simpleSurrounded by a natural, open landscape, Goldwyn is located just five minutes from CrossIron Mall, Stoney Trail, and the north end of Calgary. Airdrie is only 5 minutes away *Home will have exact finishings as the showhome shown* (id:6769)
Quick Stats
Key Home Data
6
BATH(S)
7
BED(S)
3321
SQFT
YES
SHOWING AVAILABLE
Payment Calculator
Calculate your monthly mortgage payment.
Mortgage Amount
$
Amortization
years
Payment Freq.
Interest Rate
%
Calculating...
All About the Details
See specific details below.
Neighbourhood Statistics
Get to know your neighbourhood.
Similar Properties
Other properties you might like.






























