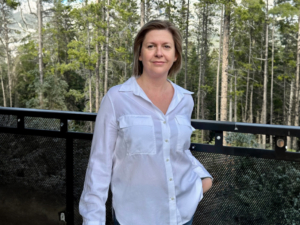1001 9 Avenue
Offered at: $2,100,000
MLS®: A2207341
Situated in the highly coveted Lions Park neighbourhood, this property offers an extraordinary combination of location, setting, and potential. Just a 2-minute walk from downtown Canmore, this 50x132 ft R1 lot faces directly onto forested trails and is steps from the Bow River, Main Street, and the scenic pathway network. The flat, treed lot is graced with mature evergreens, wide open skies, and commanding mountain views — including stunning sightlines to Grotto, Lady Macdonald, and Mount Rundle.The existing 4-bedroom bungalow features classic Canmore charm with a bright, open main floor, natural light from large picture windows, and warm-toned hardwood flooring throughout the main living areas. The front living room showcases mountain vistas, while the rear kitchen and dining area enjoy a peaceful forested backdrop. Downstairs, the lower level offers excellent ceiling height, a spacious rec area, additional bedrooms, laundry space, and storage — presenting strong suite or renovation potential.The yard is a standout — both front and back offer exceptional usable space with mature landscaping, privacy, and mountain ambiance. Rear lane parking and front driveway parking provide versatility, and there’s ample room for garage development, garden expansion, or outdoor living additions. The home is located by forested trail corridor, connecting you quickly to Riverside Park, Lion’s Park greenspace, and the Bow River.Opportunities like this are rare — a large, usable lot in a serene yet central location with direct access to Canmore’s natural and urban amenities. Whether you’re looking to build your dream home, hold for future redevelopment, or enjoy the existing home as a weekend retreat or full-time residence, this property delivers outstanding value. Flexible development potential, subject to municipal approval, complete the package. (id:6769)
Quick Stats
Key Home Data
2
BATH(S)
4
BED(S)
3321
SQFT
YES
SHOWING AVAILABLE
Payment Calculator
Calculate your monthly mortgage payment.
Mortgage Amount
$
Amortization
years
Payment Freq.
Interest Rate
%
Calculating...
All About the Details
See specific details below.
Neighbourhood Statistics
Get to know your neighbourhood.
Similar Properties
Other properties you might like.













































